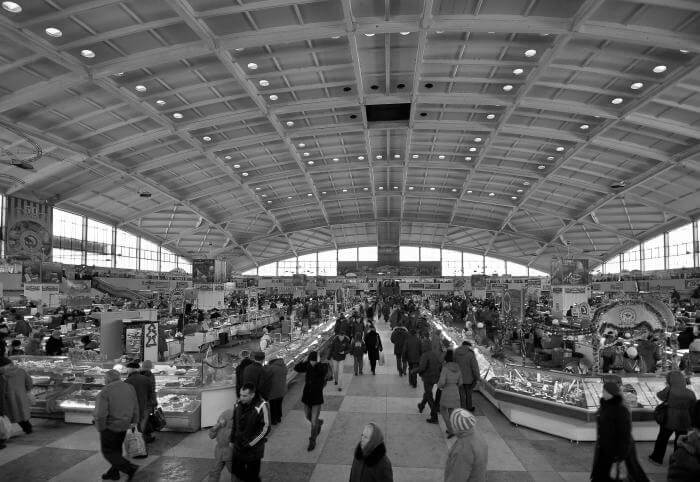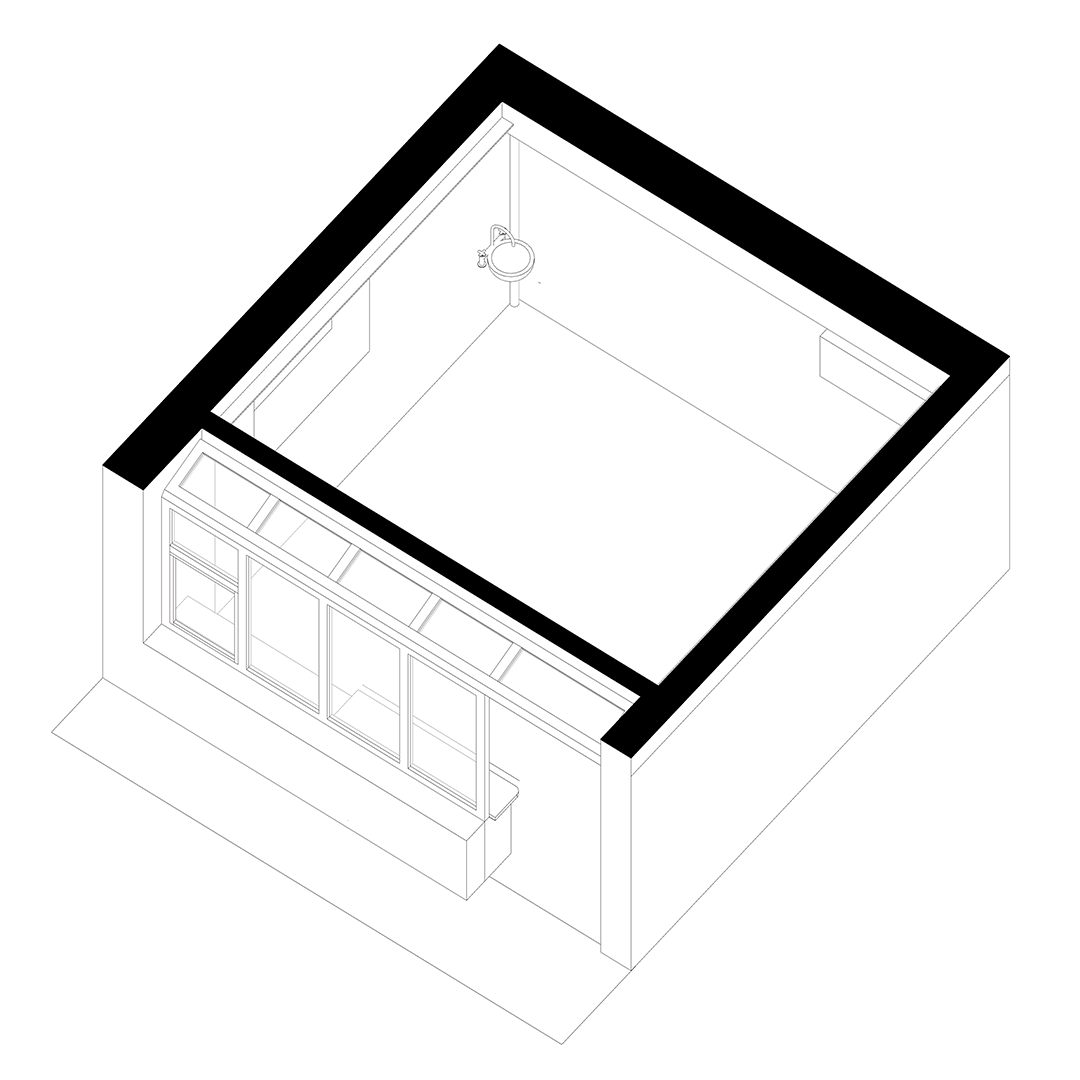P R O J E C T
Zhui
Client: Zhui
Location: Minsk, Belarus
Object type: cafe
Area: 45 m²
Year: 2021
Photographer: Liza Kulenenok
Zhui is small but proud cafe. Pinsa cooked here is really legendary.
Location: Minsk, Belarus
Object type: cafe
Area: 45 m²
Year: 2021
Photographer: Liza Kulenenok
Zhui is small but proud cafe. Pinsa cooked here is really legendary.

Komarovka is a place deeply loved by Minskers of all ages. It is remarkable not only for its special atmosphere, but also for its unique architecture. The space of 100x100 m is covered here with a single monolithic dome, without intermediate supports.
Here, between the counters with the best seasonal strawberries and the monuments store, we got two empty (exepting watermelons) pavilions decorated with yellow tiles.
In the guest area, the entire finish was brushed down to concrete, then plastered in one layer. The floor is self-leveling.
For lighting, we partially used the existing armstrong panels, cleaned them and streamlined the arrangement.
Here, between the counters with the best seasonal strawberries and the monuments store, we got two empty (exepting watermelons) pavilions decorated with yellow tiles.
In the guest area, the entire finish was brushed down to concrete, then plastered in one layer. The floor is self-leveling.
For lighting, we partially used the existing armstrong panels, cleaned them and streamlined the arrangement.
The cafe consists of a kitchen and a pavilion for guests.
A bench with tables is located along the perimeter of the space.
Behind it - paneling and storage.
The bench, tables and paneling are made in a one material, resistant and very characteristic HPL plastic. You even can write on this plastic. And the texture of the oak root refers to furniture sets of Soviet production, familiar from childhood.
A bench with tables is located along the perimeter of the space.
Behind it - paneling and storage.
The bench, tables and paneling are made in a one material, resistant and very characteristic HPL plastic. You even can write on this plastic. And the texture of the oak root refers to furniture sets of Soviet production, familiar from childhood.

To the left of the entrance is a bar counter, where you can make an order. Directly behind it - is a window to the kitchen. In the corner, behind a sparkling curtain, a washbasin and a mirror.
An unexpected combination of materials is like unexpected combinations of local pinsa ingredients. Bold, interesting and tasty.
OTHER PROJECTS
© All Right Reserved. Studio 11
Design by D&A
Design by D&A
designerstudio11@gmail.com
+375 29 180 10 30
+375 29 180 10 30
WE ARE A GROUP OF ARCHITECTS AND DESIGNERS SPECIALIZING IN CREATING MODERN LIVING AND PUBLIC INTERIOR SPACES
Zhui
Client: Zhui
Location: Minsk, Belarus
Object type: cafe
Area: 45 m²
Year: 2021
Photographer: Liza Kulenenok
Zhui is small but proud cafe. Pinsa cooked here is really legendary.
Location: Minsk, Belarus
Object type: cafe
Area: 45 m²
Year: 2021
Photographer: Liza Kulenenok
Zhui is small but proud cafe. Pinsa cooked here is really legendary.

Komarovka is a place deeply loved by Minskers of all ages. It is remarkable not only for its special atmosphere, but also for its unique architecture. The space of 100x100 m is covered here with a single monolithic dome, without intermediate supports.
Here, between the counters with the best seasonal strawberries and the monuments store, we got two empty (exepting watermelons) pavilions decorated with yellow tiles.
Here, between the counters with the best seasonal strawberries and the monuments store, we got two empty (exepting watermelons) pavilions decorated with yellow tiles.




In the guest area, the entire finish was brushed down to concrete, then plastered in one layer. The floor is self-leveling.
For lighting, we partially used the existing armstrong panels, cleaned them and streamlined the arrangement.
For lighting, we partially used the existing armstrong panels, cleaned them and streamlined the arrangement.
The cafe consists of a kitchen and a pavilion for guests.
A bench with tables is located along the perimeter of the space.
Behind it - paneling and storage.
The bench, tables and paneling are made in a one material, resistant and very characteristic HPL plastic. You even can write on this plastic. And the texture of the oak root refers to furniture sets of Soviet production, familiar from childhood.
A bench with tables is located along the perimeter of the space.
Behind it - paneling and storage.
The bench, tables and paneling are made in a one material, resistant and very characteristic HPL plastic. You even can write on this plastic. And the texture of the oak root refers to furniture sets of Soviet production, familiar from childhood.

To the left of the entrance is a bar counter, where you can make an order. Directly behind it - is a window to the kitchen. In the corner, behind a sparkling curtain, a washbasin and a mirror.
An unexpected combination of materials is like unexpected combinations of local pinsa ingredients. Bold, interesting and tasty.
An unexpected combination of materials is like unexpected combinations of local pinsa ingredients. Bold, interesting and tasty.













OTHER PROJECTS
© All Right Reserved. Studio 11
Design by D&A
Design by D&A