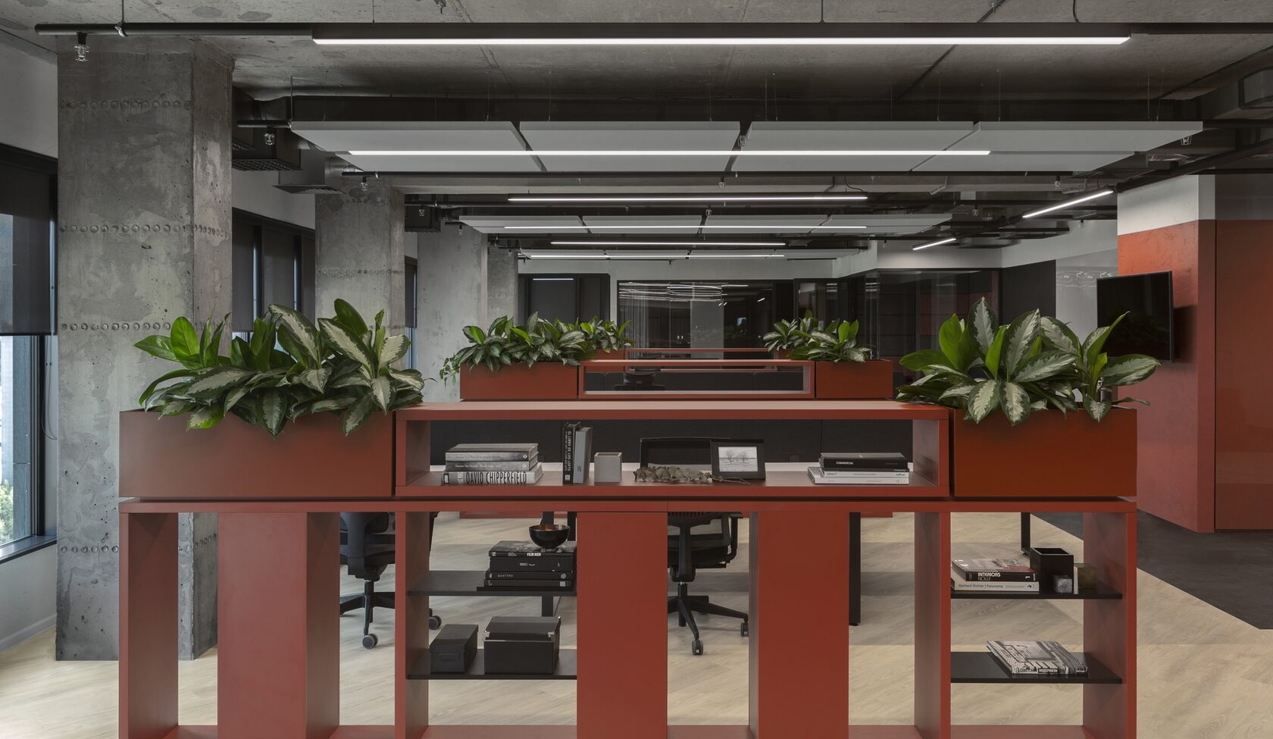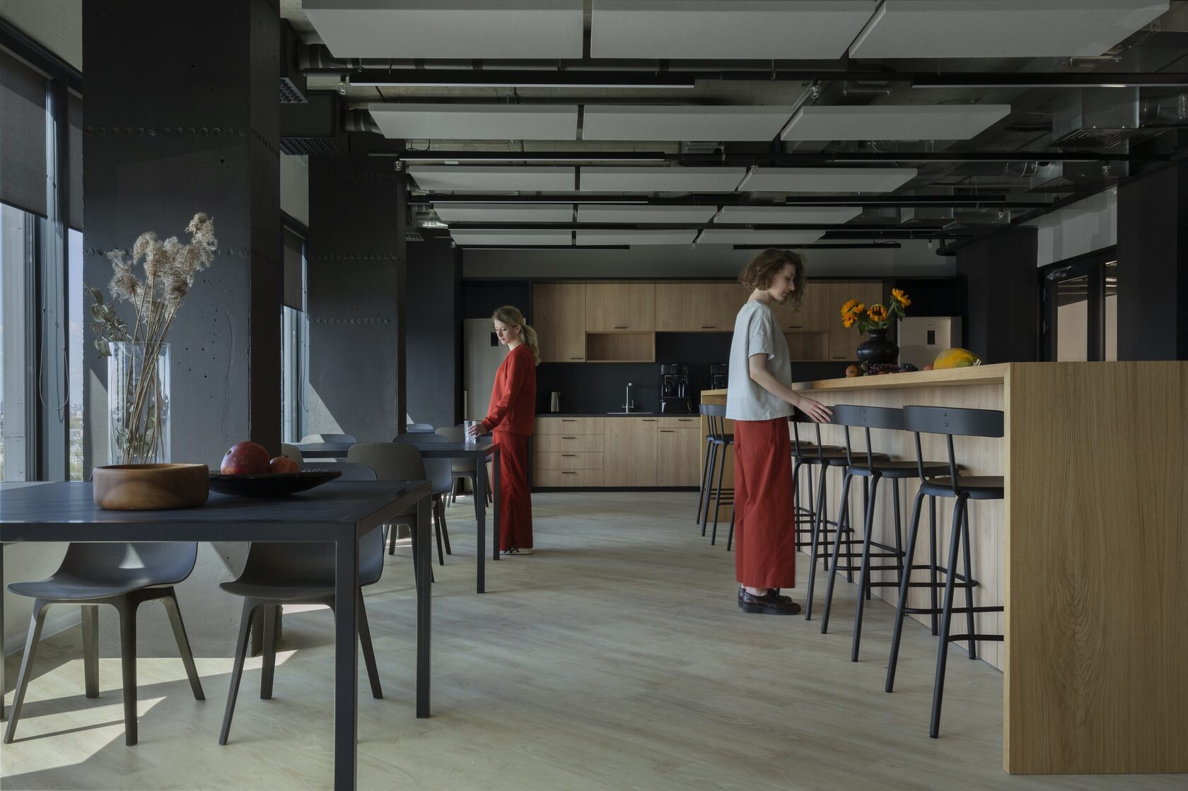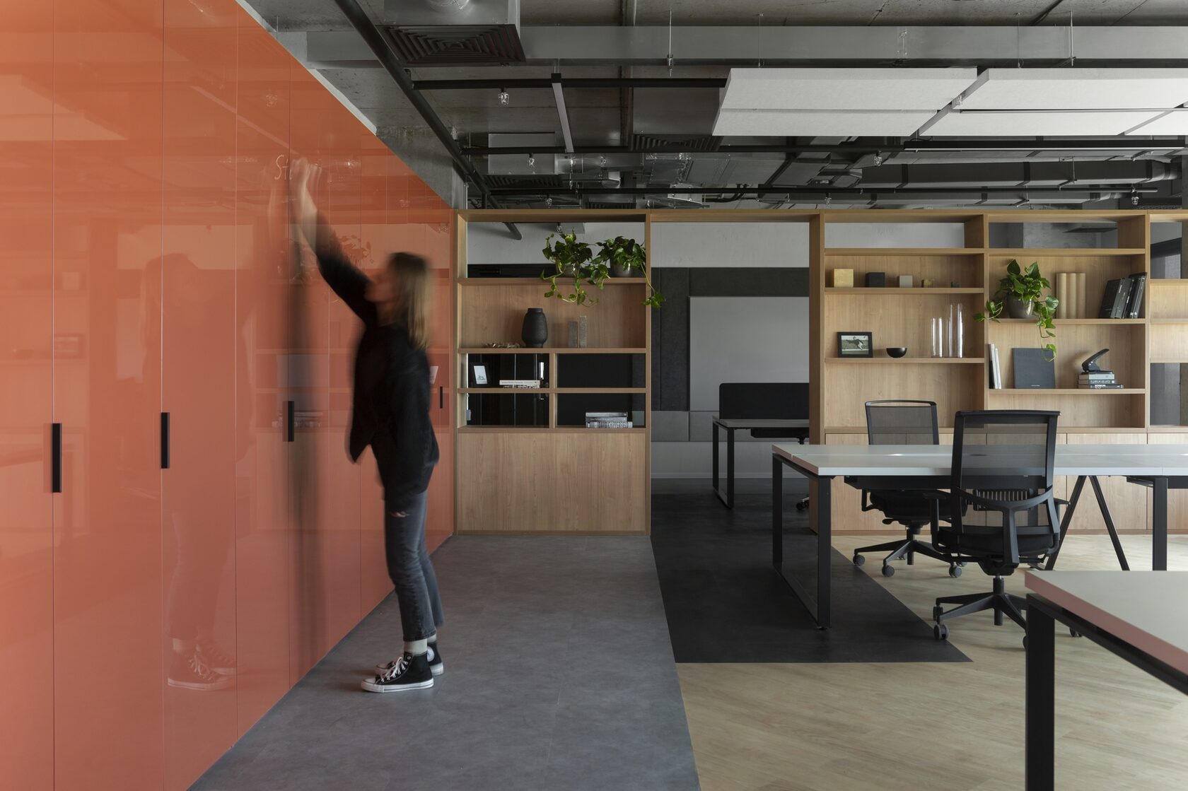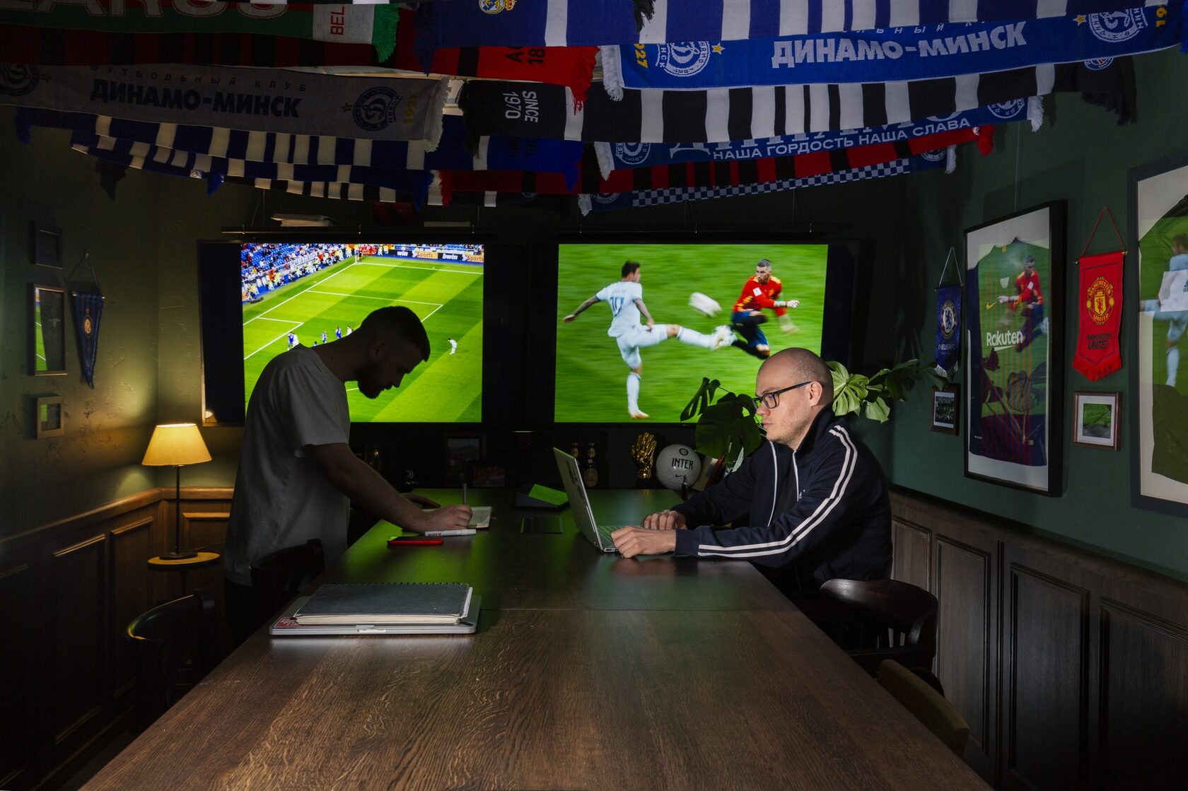P R O J E C T
WG
Client: Game development company
Location: Minsk, Belarus
Object type: office
Area: 1800 m²
The interior concept of company office building unfolds in a dressing zone, a small waiting area, the workstations, a blueberry amphitheater and is based on the contrast of new austere volumes with existing rough textures of a former industrial building gives energy to the space, while using middle height dividers enlightens and softens it.
Year: 2020
Location: Minsk, Belarus
Object type: office
Area: 1800 m²
The interior concept of company office building unfolds in a dressing zone, a small waiting area, the workstations, a blueberry amphitheater and is based on the contrast of new austere volumes with existing rough textures of a former industrial building gives energy to the space, while using middle height dividers enlightens and softens it.
Year: 2020




OTHER PROJECTS
© All Right Reserved. Studio 11
Design by D&A
Design by D&A
designerstudio11@gmail.com
+375 29 180 10 30
+375 29 180 10 30
WE ARE A GROUP OF ARCHITECTS AND DESIGNERS SPECIALIZING IN CREATING MODERN LIVING AND PUBLIC INTERIOR SPACES
WG
Client: Game development company
Location: Minsk, Belarus.
Object type: office
Area: 1800 m²
The interior concept of company office building unfolds in a dressing zone, a small waiting area, the workstations, a blueberry amphitheater and is based on the contrast of new austere volumes with existing rough textures of a former industrial building gives energy to the space, while using middle height dividers enlightens and softens it.
Year: 2020
Location: Minsk, Belarus.
Object type: office
Area: 1800 m²
The interior concept of company office building unfolds in a dressing zone, a small waiting area, the workstations, a blueberry amphitheater and is based on the contrast of new austere volumes with existing rough textures of a former industrial building gives energy to the space, while using middle height dividers enlightens and softens it.
Year: 2020


















OTHER PROJECTS
© All Right Reserved. Studio 11
Design by D&A
Design by D&A